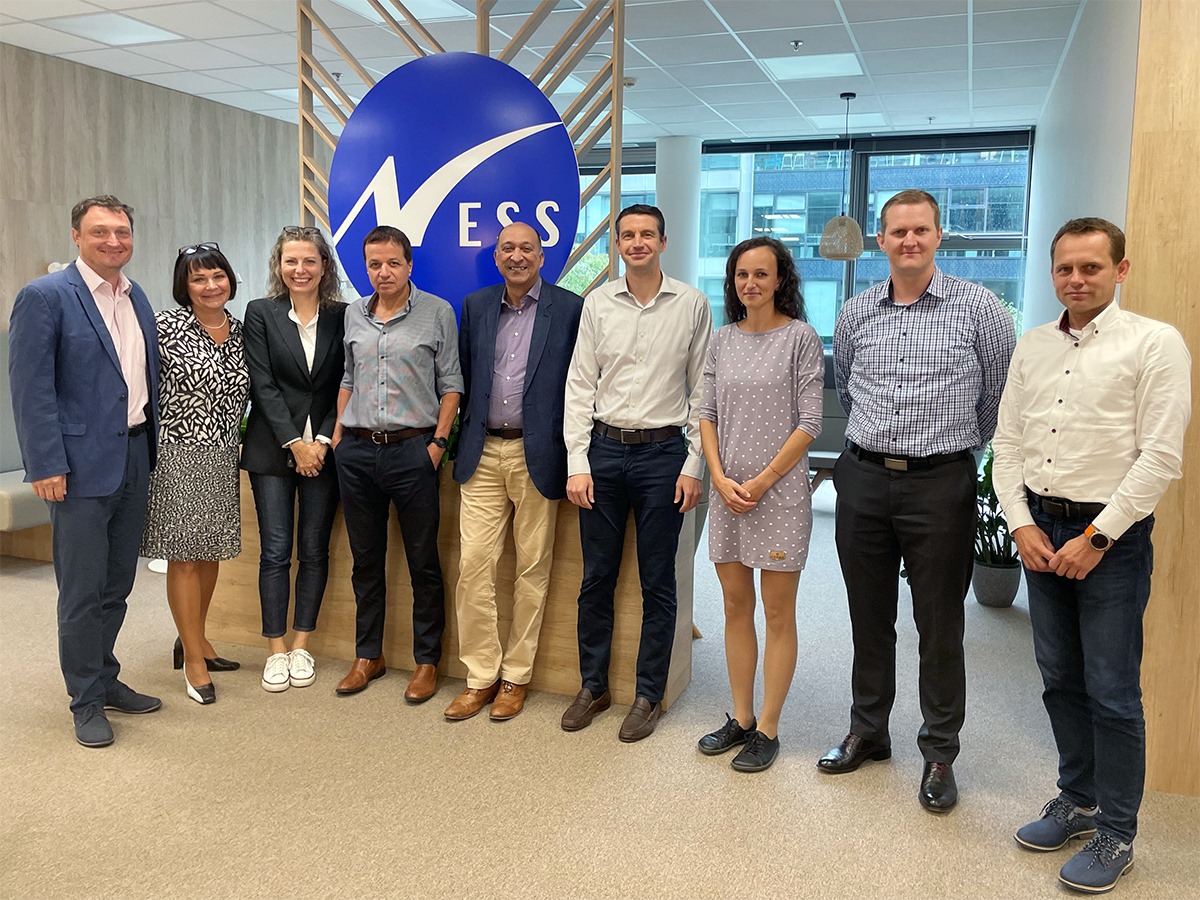If you could travel back in time and ask your grandparents what they expected homes to be like today, most likely they would describe a large number of sci-fi gadgets and robots operating in wide, open spaces. Perhaps The Simpsons’ representation of a stunning modern home in perfect suburban America sums it up best. In many ways, their predictions can be considered correct. Amazon’s Alexa and the large selection of vacuuming robots available in today’s market reflects this image pretty well.
However, modern-day homes are so diverse, it is hard to make such sweeping statements of what a modern house looks like. Afterall, this generation’s obsession with cute, tiny homes can be considered a step backward, or simply a popular trend which is making the best out of tough global housing crisis. Either way, the actual design of homes, regardless of size or content, is continuously improving, allowing for more efficiency and greater style. There are numerous factors that have played into this, but one of the key drivers can be considered the rise of modern technology to facilitate better designs.
For example, in Georgia, one company is taking design to new levels, thanks to the use of modern technology. Vippo, a comprehensive visualization firm creating draft quality design visualizations, photorealistic simulations, and 3D printed models, recently announced its soft launch in Georgia. Vippo is designed to ensure that owners and developers are involved in all stages of the design phase, allowing them to spot issues immediately and resolve them. Vippo also helps provide local real estate professionals with powerful tools to help customers visualize their future newly built spaces – whether it be through VR or physical models.
Vippo is a one stop shop for your architectural visualization needs. Through data driven simulations, Vippo enables total collaboration between owners, developers, architects, and engineers in all stages of design to ensure everyone involved in the project shares the same vision. Vippo then turns these simulations into photorealistic visualizations once the design phase is complete.
Final visualizations help present clients with a more realistic view of what their spaces will look like upon completion. With Vippo’s photorealistic visualisations, or if they prefer, 3D printed models, real estate professionals can better entice prospective tenants and buyers, or even make remote sales after construction is complete.
Through its proprietary cloud based software, Vippo can take a BIM file and convert it into a data-driven, interactive simulation quickly. This removes the ‘black box’ surrounding the entire design process, lowers future change orders by combining the engineering and architecture files, and aids in the collaboration of the entire team. With complete versatility and unparalleled speed, these models and visualizations can be employed as powerful marketing tools.
“By providing unlimited and continuous data driven simulations and VR simulations directly from BIM software, Vippo can better aid communication between owners or developers and their team during the early design stages,” said Kirkland Brooks, co-founder and CEO at Vippo. “This can notably cut costs and time.”
“Some people have a hard time seeing space or conceptualizing 2D plans. Vippo aims to ensure that everyone can share the same vision in designs and allow potential customers the experience to customize their own space.”
Not all modern-day homes can be considered the spacious, high tech hubs expected by previous generations, although, with the help of innovative minds and advanced technology, we might not be too far away from this becoming a possibility.









Show Comments